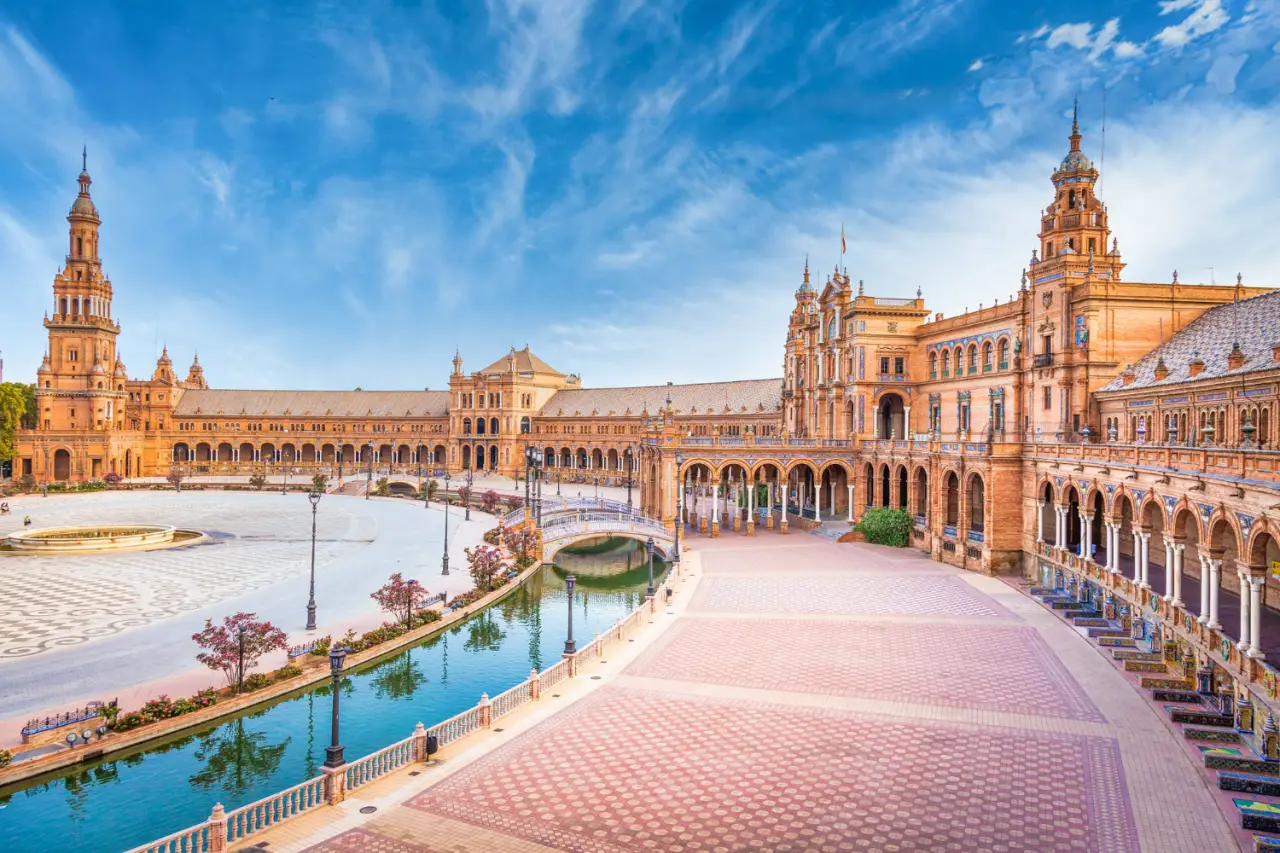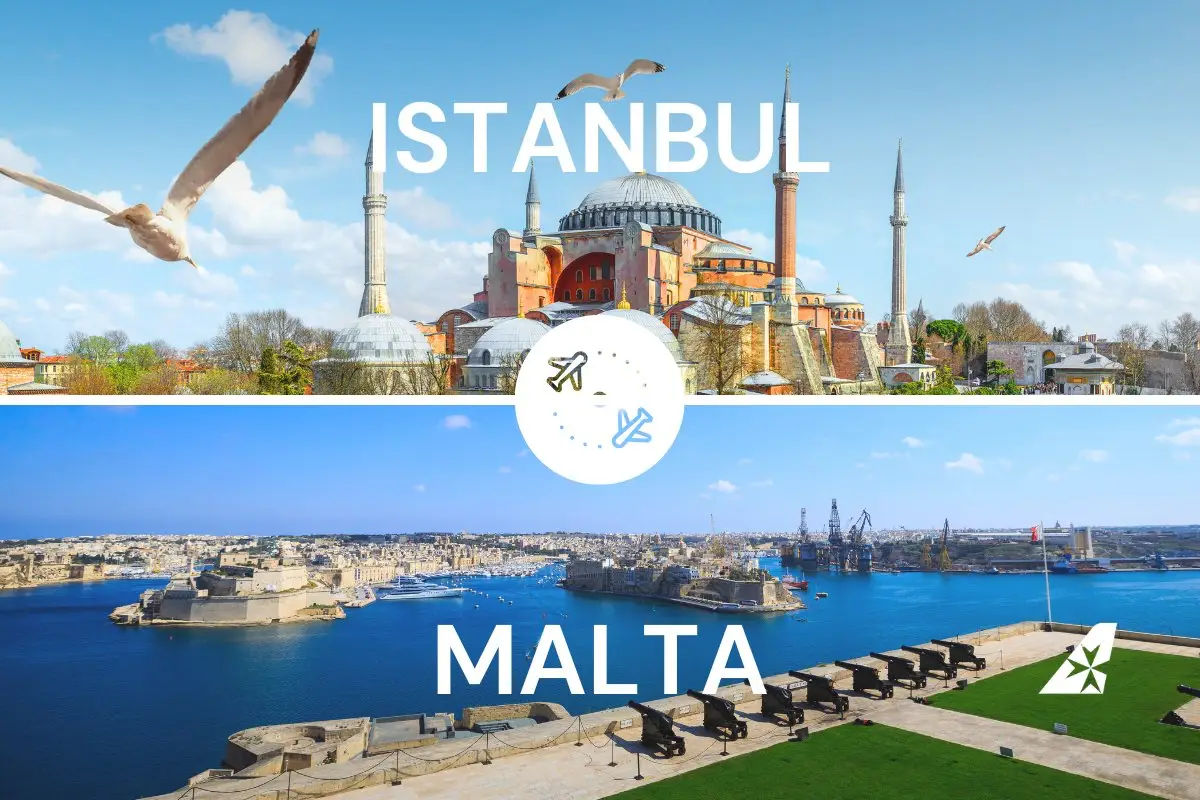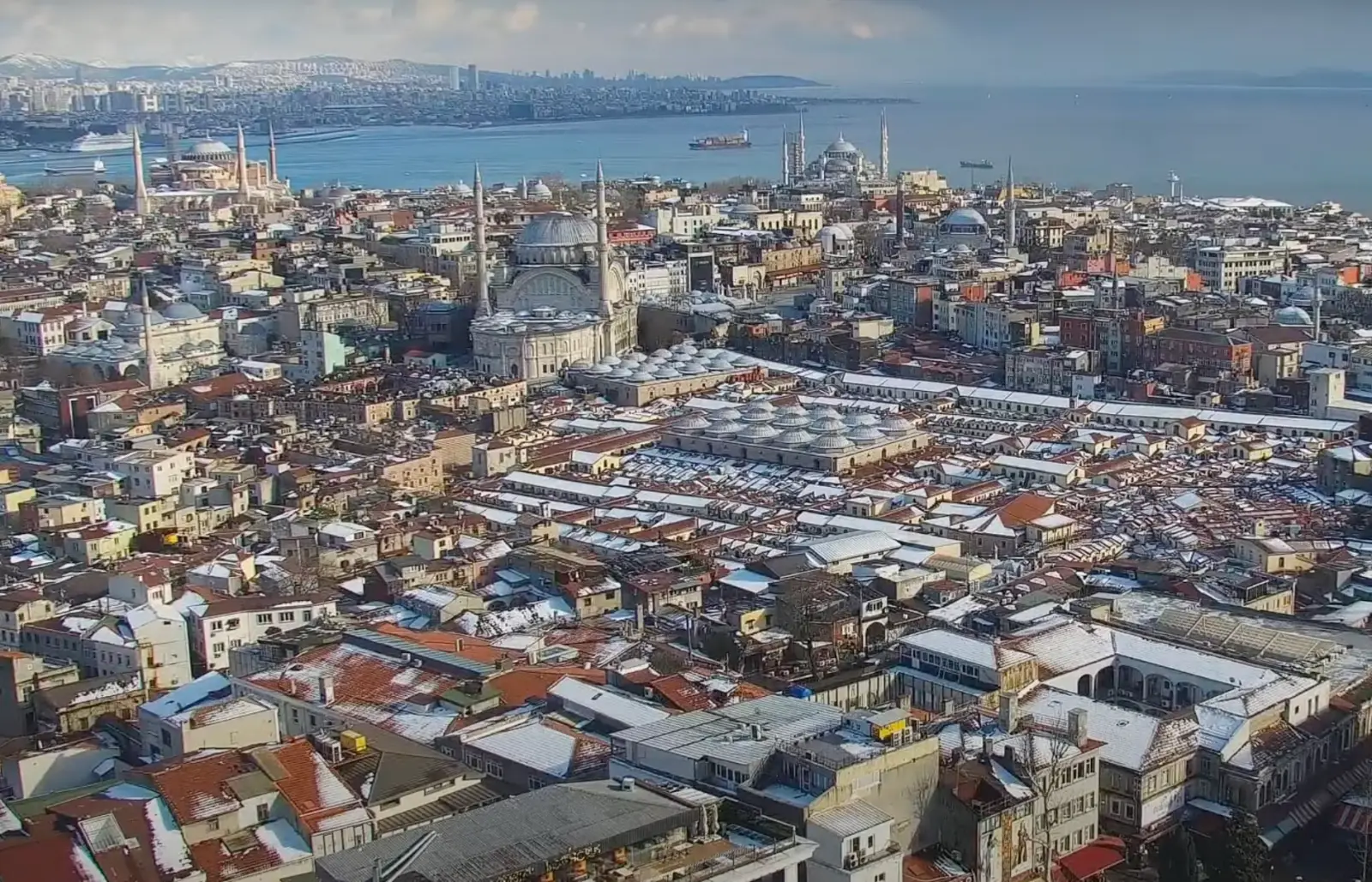One of the iconic buildings of Istanbul with a history dating back to 410 BC, the Maiden Tower will be opened to the public as a memorial museum on May 11, following the extensive restoration works initiated by the Ministry of Culture and Tourism in September 2021.
The pearl of the Bosphorus was faithfully restored with the guidance of experts, it was reinforced during more than two years of meticulous work so that it can be inherited by future generations.
Experts in their fields, Prof. Dr. Zeynep Ahunbay, scholar of antiquities, Prof. Dr. Feridun Çılı, professor of engineering at İTU, and the architect, Han Tümertekin, provided support as consultants.
The details of the renovation and arrangement are as follows:
• The Maiden’s Tower has undergone various repairs over time. In 1944, the original wood floor coverings, and the cone structure were renovated with concrete, the most popular material of the time. In the 2000s, repairs were carried out including roof additions for the restaurant inside the structure and the steel cross reinforcement elements added to the outer walls of the tower after the 1999 earthquake.
• The concrete and cement used in 1944 damaged the structure over time due to its salt and chemical content. The restoration works were carried out in accordance with original, natural materials, and the concrete was removed.
• In past repairs, the column and floor were connected, using sand containing seashells. The concrete prepared by hand 80 years ago has lost its properties due to errors and shortcomings in the formulation. In addition, the non-ribbed iron accessories corroded creating cracks to the structure and the flagpole (See Figures 1-2-3-4-5-6).
• In light of this information, it became clear that in the event of a major earthquake, the Maiden’s Tower, a symbol of İstanbul, would be severely damaged.
• Throughout the recently completed restoration works, documents and data were studied from original sources. Some of the resources that had survived until the present day were from the end of the 18th century.
{mp4}maiden-tower-renovated{/mp4}
• The steel roof and mezzanine floor, which were added to the castle courtyard section in the 1990s, were disassembled and removed. The dismantling of the reinforced concrete sections, which were added around the same time, has also been completed.
• After the suspension-closing scaffolding was installed, the reinforced concrete structure located in the front part of the structure with non-original reinforced concrete inserts was dismantled. More than five hundred tons of reinforced concrete parts, including the flagpole and the balcony elevation, were carefully removed without any damage to the original structure. These sections have been restored to their original state with masonry and wood in line with approved projects, and the resulting structure was made more earthquake resistant.
• Throughout the reconstruction processes, georadar (ground penetrating radar), imaging systems, laser scanners, chemical analysis, and all kinds of technologies were used to protect the structure. (See Fig.7).
• Previously, since wall cavity imaging systems were not available, it was not possible to detect the gaps and cracks that had formed in the walls and floors. For this reason, the gaps in the wall structure could not be stabilized in past periods, or during the repairs made in the 1940s.
• The original walls, in which gaps were observed during the georadar work, were strengthened with injection moulding. One hundred-twenty tons of injection material was used, paying attention to the condition of the original materials and the tower’s presence in the middle of the sea.
• The walls of the structure were strengthened with invisible stainless steel during the core cutting project. The non-original steel belts on the facade added to the structure at the end of the 1990s, have also been removed. (See Fig.8).
• At the guidance of our consultants, cement-based joint manufacturing was removed from the structure, and the lost crenels (notches in the castle wall used during battles) discovered on the walls have been uncovered. (See Figure 9).
• The part of the flagpole starting from the balcony floor and up to the upper level of the dome is made of metal.
• During conservation works on the copper crescent and star, gold leaf residues were detected. It was again covered with gold leaf during restoration efforts. There is no lightning rod in this outstanding monument. Because of this, lightning strikes have damaged the pole and caused serious cracks over time. All measures have been taken to remedy this situation on this important symbol of İstanbul. (See Figure 10).
• After the tower is reopened people will be allowed to view İstanbul while walking around the wooden covertways in the courtyard or by climbing the wooden stairs of the tower.
• It was determined that the northern waves crashing onto the island caused cracks by dragging the previous fortification material from under the island back up to the island. In addition, the sea depth in the north-western corner of the island is around thirty meters which has also caused the fortification materials to shift. Along with these issues, the piers located around the island were built on top of the old piers at the end of the 1990s, and for this reason, the underlying carrier piers have collapsed in places. To remedy this situation, solutions have been developed in consultation with the General Directorate of Infrastructure Investments of the Ministry of Transport. Studies been conducted on the condition of the ground, and construction has been carried out for the environmental fortification of the island and the improvement of its piers. (See Figures 11-12-13-14).
• Work for the renewal of clean water and electricity lines to the island has started.
• Since there was previously no sewage treatment unit or access to sewerage, necessary work has been done to remedy this issue.
Would you like to see the Maiden Tower and cruise Bosphorus on a private yacht?
Photo & Video Credit: AA
































