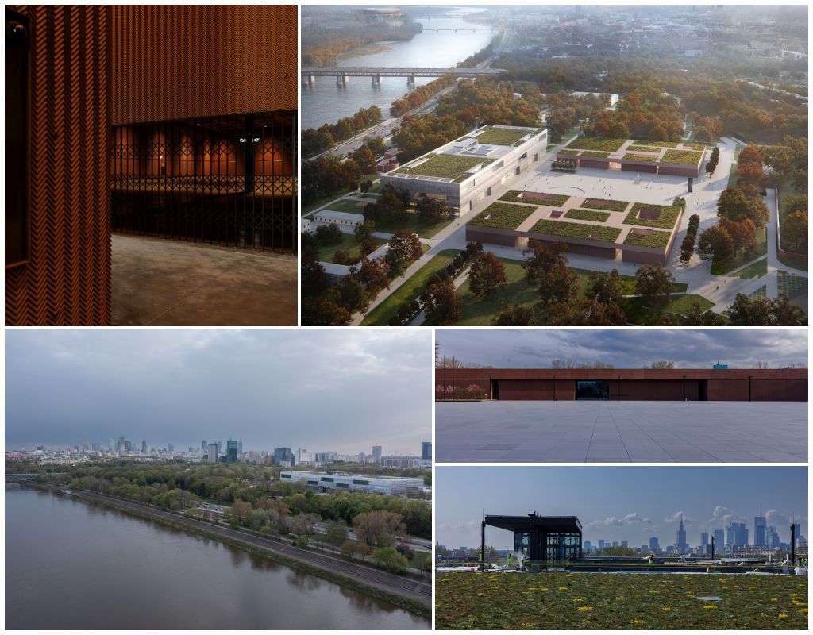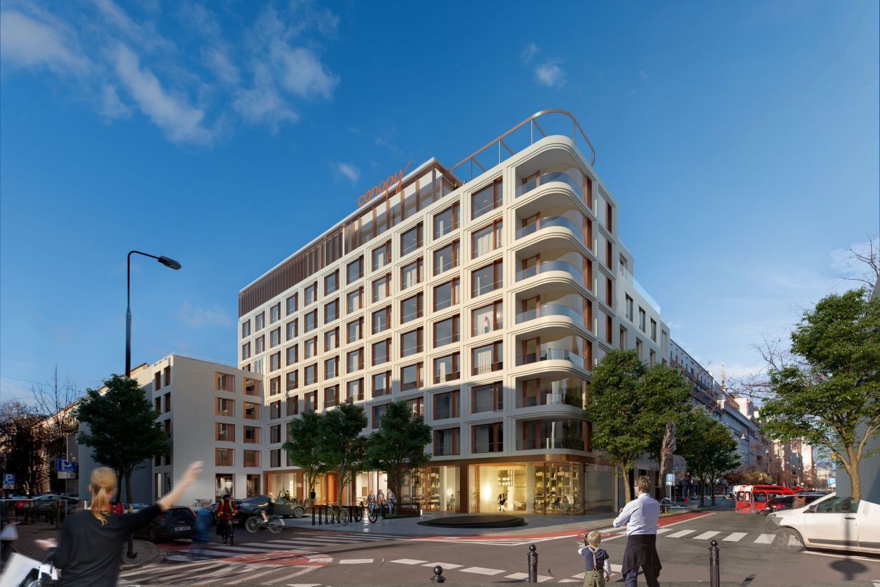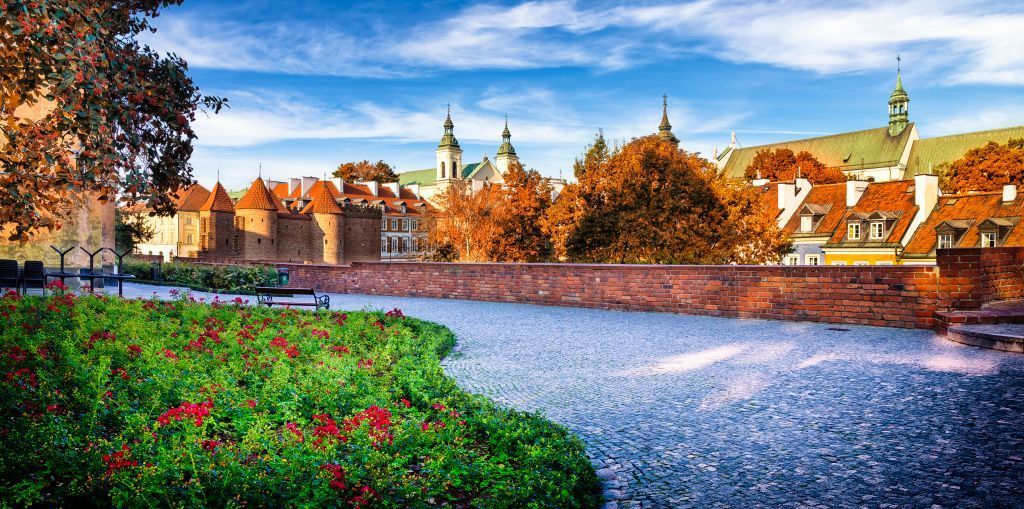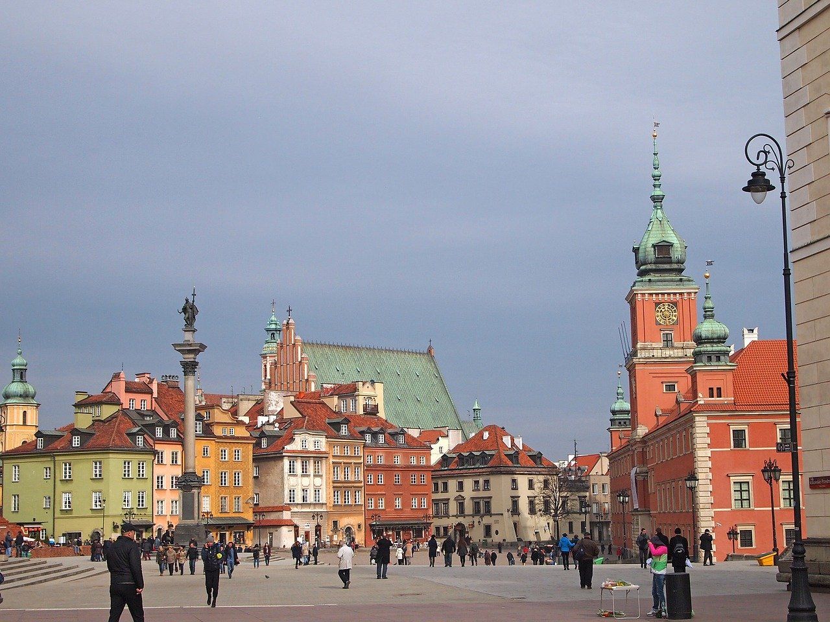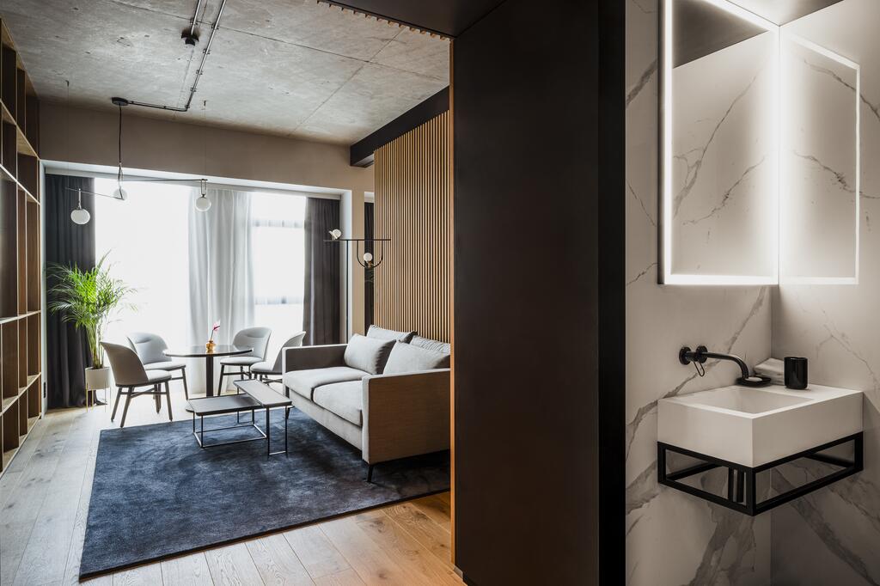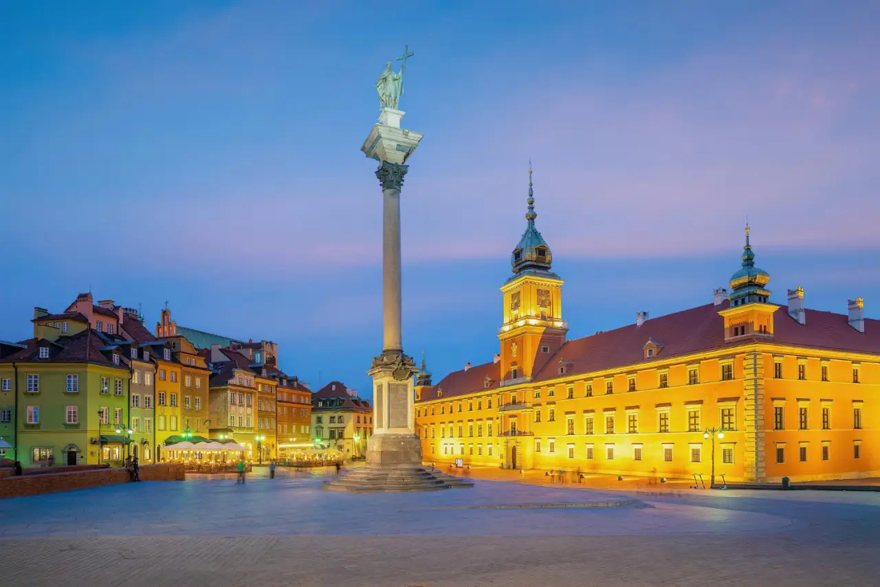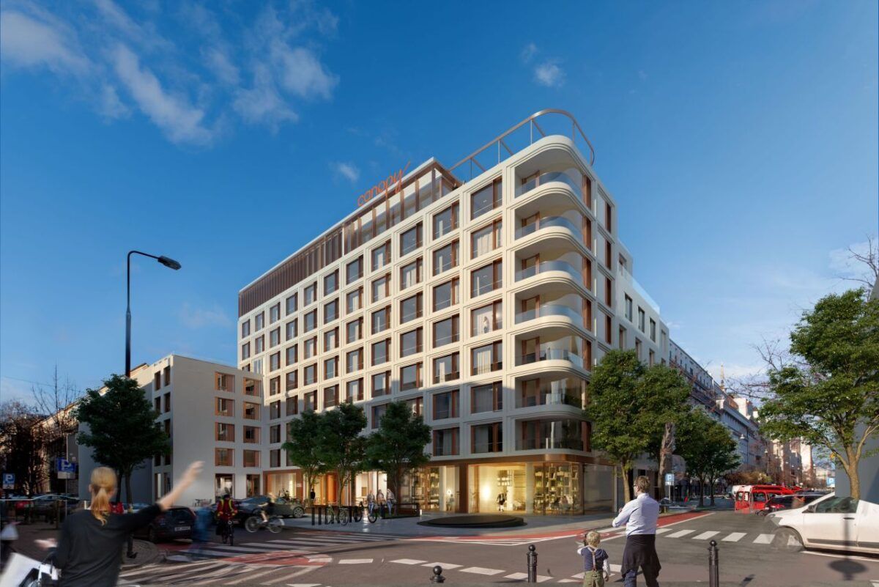One of the largest and most modern museum complexes in today’s Europe is under construction in the capital city of Poland. It will be located at the Warsaw Citadel.
This extraordinary architectural complex consists of the new seats of the Polish History Museum and the Polish Army Museum. Together with an extensive park located on the site of the former fortifications, they will create a place of culture, remembrance and recreation. The renowned Polish architectural design studio WXCA is responsible for the project.
Located only 15-minute ride from the city centre, the Warsaw Citadel is a unique place on the map of Poland’s capital city. Dating back to the 19th century, the Tsarist fortification remembering the times of Polish independence struggles hides both extraordinary symbolic as well as material and architectural value. However, for the last 200 years the Citadel has remained separated from the urban fabric and from the living organism of the dynamically growing metropolis. It was also closed to the inhabitants of the city. Behind the fortress’s high brick walls, a remarkable green area of over 30 hectares has been preserved, now surrounded by a modernist residential district built before the Second World War.
Today, the site is undergoing a spectacular transformation and a museum complex is being built there. It consists of three architectural structures – the headquarters of the Polish History Museum and two buildings of the Polish Army Museum. The complex, together with the central city square, has been incorporated into the historic urban layout of the Warsaw Citadel. Together with the extensive city park, as well as the Museum of the 10th Pavilion of the Warsaw Citadel and the Katyń Museum already located on the site, this representative space will become one of the largest and most modern museum complexes in Europe – a kind of ‘park of museums’, a place of culture and remembrance, as well as a place for everyday activities of the inhabitants of Warsaw. The Polish architectural design studio WXCA is responsible for the project. The architects used the architectural language developed by the studio – sensitive to the social and natural context, with a simple and restrained aesthetic expression, as well as a strong material character of the body.
A story told with stone
WXCA architects designed the building of the Polish History Museum as a metaphor for history preserved in a monolithic body. It is a philosophical story about historical processes in which stone has become the language of narrative about discovering traces of the past. The minimalist form of the Museum is somewhat reminiscent of slightly hewn stone block.
“The façade of the Polish History Museum has been laid with marble slabs of varying grain. They are arranged in horizontal strips, emphasising the layered, stratigraphic structure. It is a structure inherent to geological matter, but also to our archaeology – to the natural, social and cultural processes occurring one after the other. That’s why we opted for marble, which is a stone with a very distinctive grain. Each of the marble slabs is different, unique, just as all history consists of unique, individual events”, explains architect Krzysztof Budzisz of the WXCA architectural design studio.
Within these layers, motifs from the Polish architectural tradition have been incorporated, as if they were archaeological remnants from different periods. However, these are not literal quotations, but ornaments subjected to geometric transformations, which are a reference to such patterns as, among others, the relief from the Gniezno Doors, the Gothic diamond vault or the motif from the modernist Spodek arena in Katowice.
In addition to the exhibition area and rooms for the storage and conservation of artefacts, the Polish History Museum will include numerous spaces with a cultural function: a concert hall with 600 seats, a screening and theatre room, a library, conference and education rooms, and a terrace to enjoy a panoramic view of Warsaw.
“We designed the interior plan in such a way that the movement between the different functional blocks resembles an immersive experience of flowing inside a stone monolithic block, meandering, entering the depths of history, discovering its multidimensionality”, say the architects.
The Polish History Museum will cover a surface area of almost 45,000 square metres and plans to receive around 500,000 visitors a year.
Details drawn with light
The spatial arrangement also includes the buildings of the Polish Army Museum, located opposite each other and enclosing the representative Gwardii Square. The entire complex has been laid out in such a way as to make the original urban layout of the barracks of the Polish Crown Guard Infantry from before the construction of the Citadel legible.
As with the Polish History Museum, the architectural expression of the project of the Polish Army Museum is determined by the physical and malleable properties of the materials used, and the craftsmanship of working with them. This time the architects opted for coloured architectural concrete, which has a similar colour to the brick walls of the Warsaw Citadel. The monumentality of the geometrised body of the museum under construction was softened by a specially designed spatial pattern imprinted on the plane of the massive blocks. The chevron pattern was intended to bring military motifs to mind. Its spatial form was conceived as a surface for a sculptural play of light and shadow that changes depending on the time of day and thus alters the overall perception of the building. The size of the individual ornamental modules was designed by the WXCA architects based on the scale of a human being, namely the human hand, thanks to which we can experience a gradual aesthetic experience – as you approach the monumental, disciplined body, the details of the façade come to the fore.
The interior of the museum is based on the spatial tension between the bodies of the individual functional blocks and the space between them. The form of the functional blocks is subordinated to the free arrangement of the exhibition and the exhibits themselves, and provides a minimalist background for the exhibition.
“There are glass facades between the bodies of functional blocks. Thanks to them the boundary between inside and outside is blurred. The museum also communicates with the park in other ways – among the green areas there will be spaces for open-air exhibitions, and some of the historic buildings of the Warsaw Citadel will be adapted for provision of services. We have treated the architectural structures of the entire complex and the park space as an inseparable whole. This is what we mean by the term ‘park of museums’, which transcends the traditional way of thinking about museum space”, announces architect Paweł Wolanin.
The first stage of the museum complex at the Warsaw Citadel will be completed in the coming year.
WXCA is a Polish architectural design studio specialising in projects for public spaces, including museum architecture. The studio was nominated for the Mies van der Rohe Award for its designs of the Memorial Museum in Palmiry and the European Centre for Geological Education. WXCA was also responsible for the design of the Poland Pavilion at the Expo 2020 Dubai, which has received numerous awards from the international community. The Museum of the Lubomirski Princes in Wrocław, the Museum of the Greater Poland Uprising 1918-1919 in Poznań and the Museum of the Eastern Territories of the Old Polish Republic in Lublin, all designed by the studio, are already in the pipeline.

