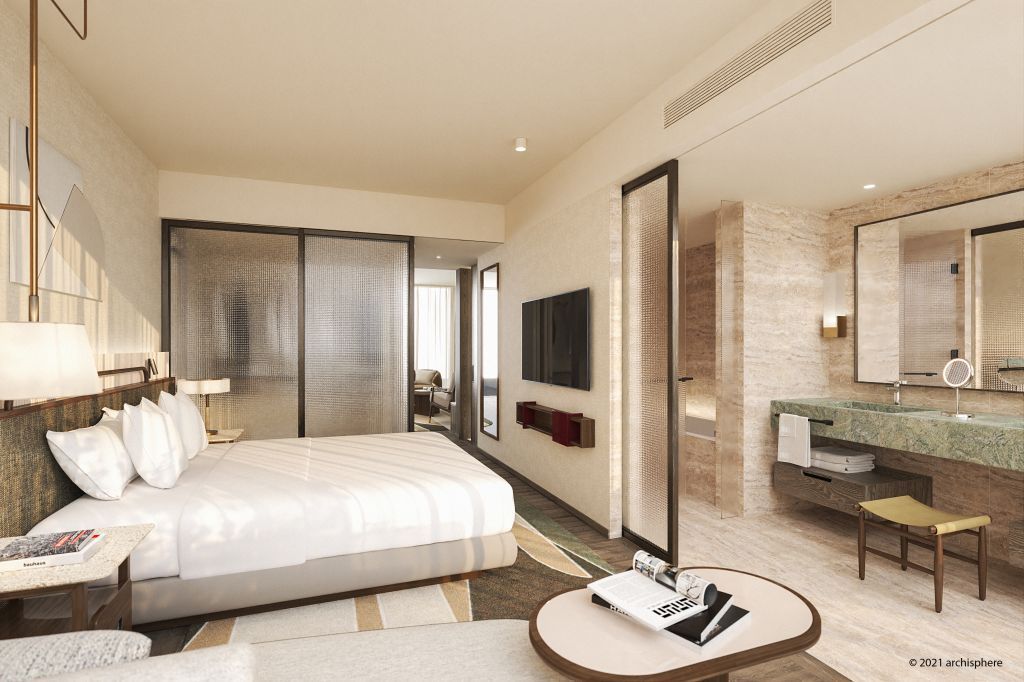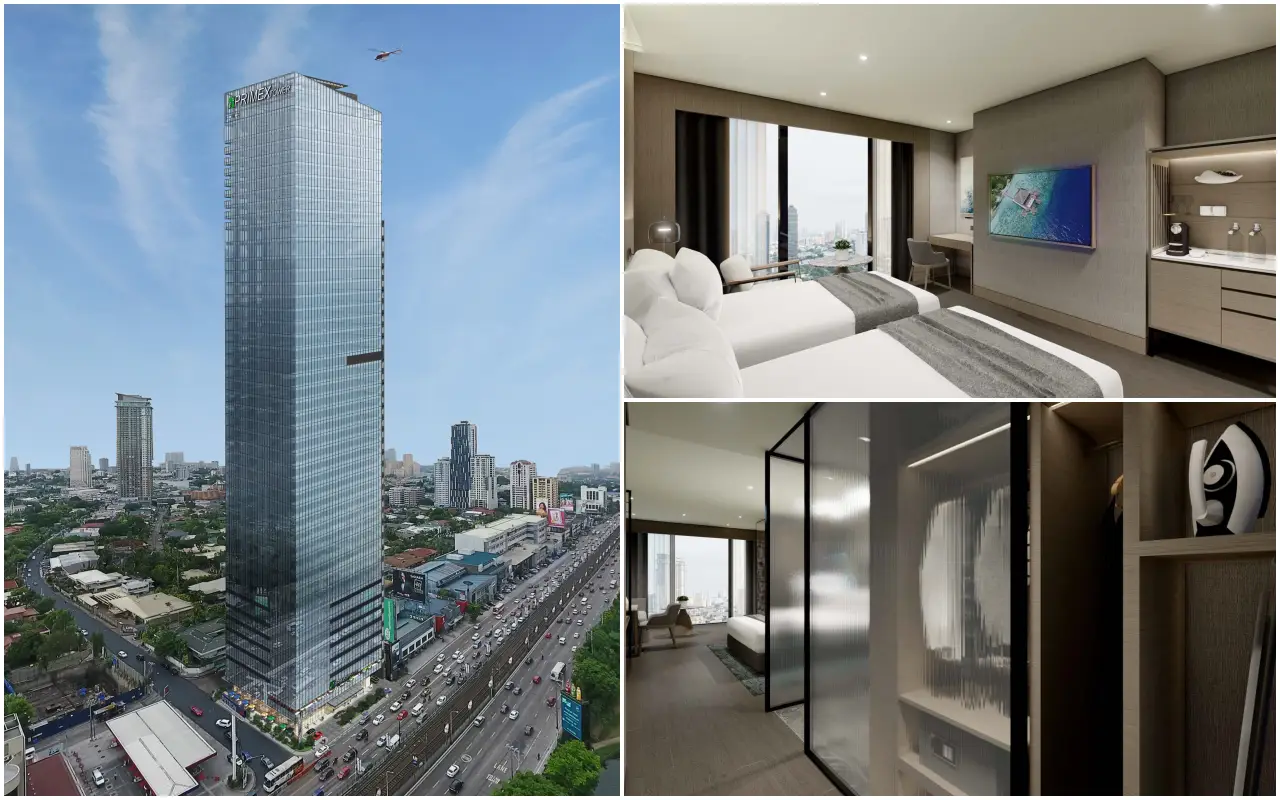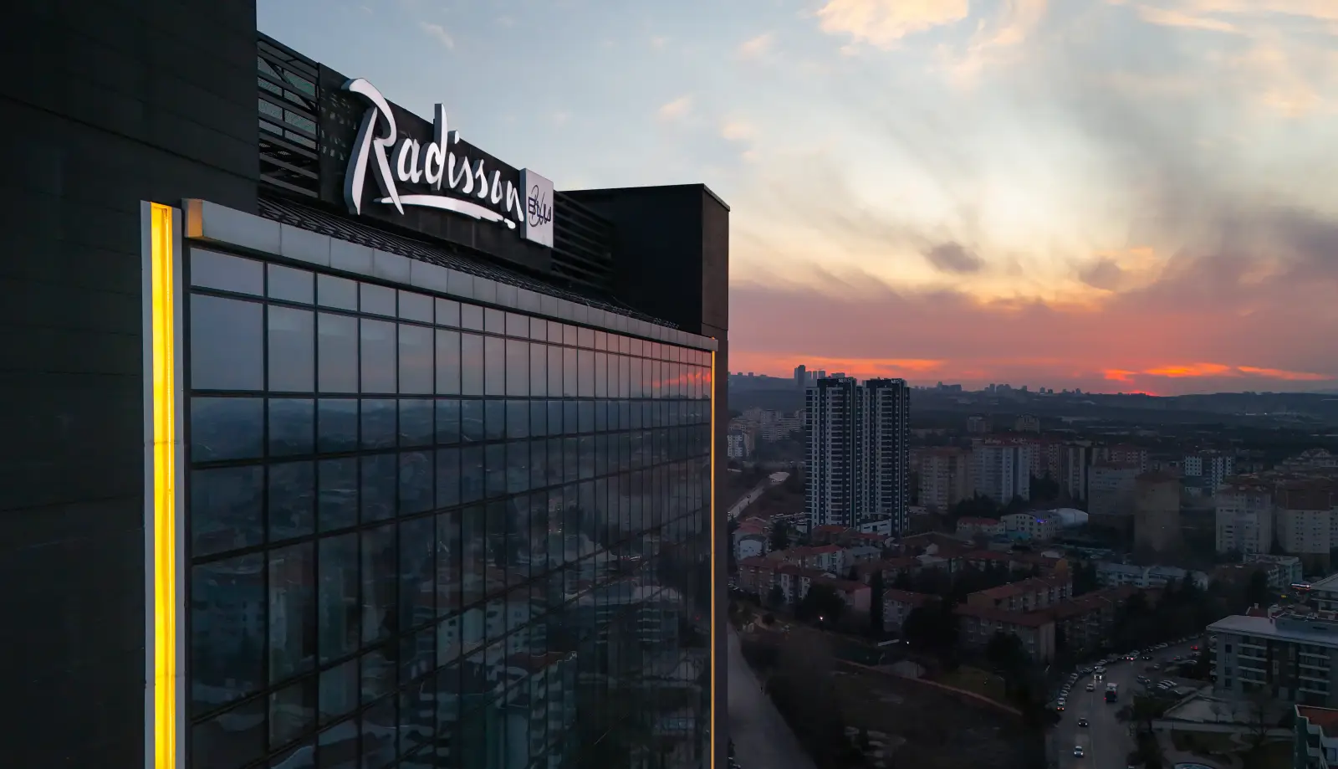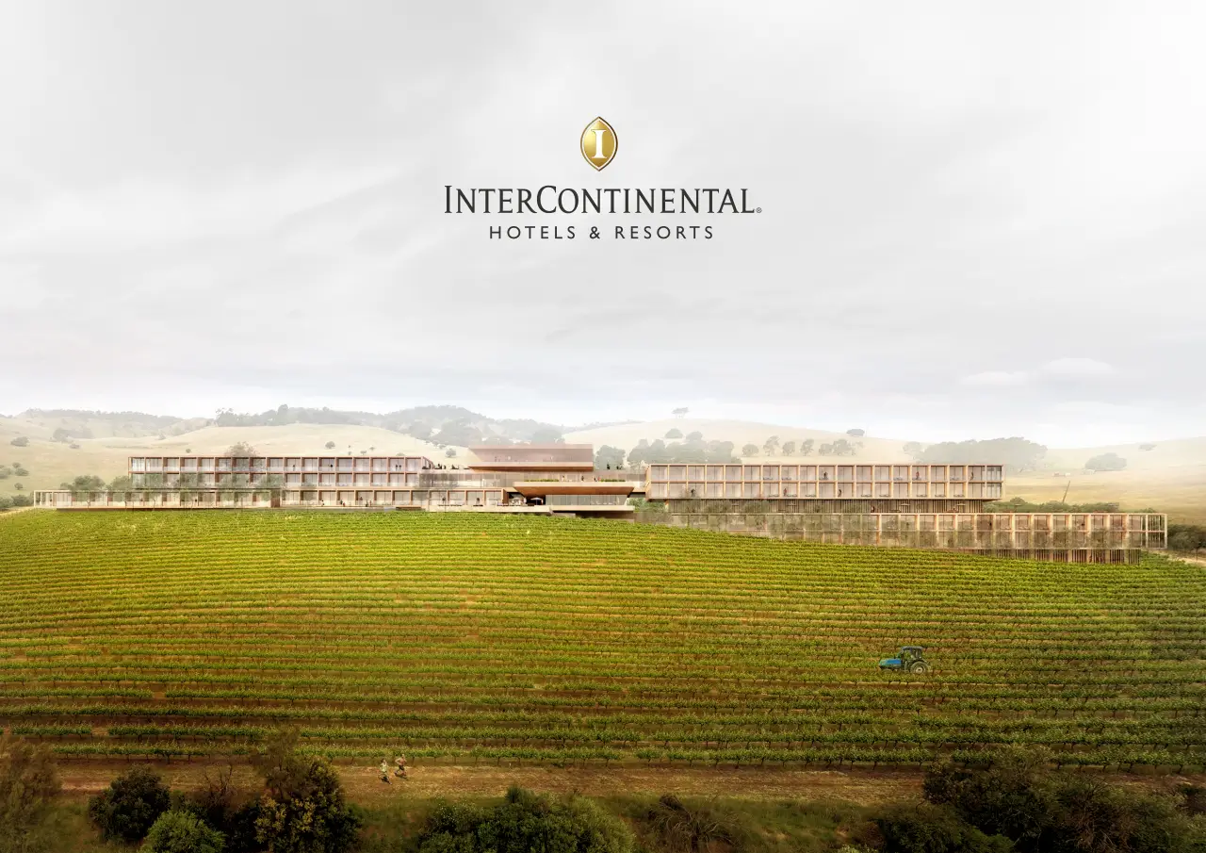Study Hotels is continuing its expansion into prominent university markets with the opening on the campus of the University of Chicago this September.
The Study at University of Chicago will be the third property of the Study Hotels brand.
Located on the prestigious university’s gothic grounds, the hotel is a two-minute walk from the center of campus and adjacent to a new major university facility – The Rubenstein forum.
The Study is the latest addition to the area’s booming academic and intellectual hub, which also includes the freshly renovated Keller Center, the expanded home for the Harris Public Policy school, and the Obama Presidential Center (slated to open in 2025).
Rooms
The 167-room hotel features deluxe accommodations, including the brand’s signature Study units and Suites.
All guestrooms at The Study at University of Chicago feature a signature leather chair with ottoman and expansive window-facing desk surface. Frette linens, complimentary wireless Internet, and exceptional task lighting from Spain-based Marset offer guests an inspirational and comfortable stay. All bathrooms are outfitted with Duravit sinks, consoles with Hansgrohe fixtures, C.O. Bigelow toiletries, and Frette towels.
Study (9 Rooms): The brand signature Study guestroom feature a king bed plus a separate nook with a leather chair and ottoman and built-in shelves stocked with hand-selected books from Strand Books. These corner units offer exceptional views of the University of Chicago campus.
Executive Suites (4 Rooms): Designed to evoke a warm and welcoming feel, Executive Suites feature the accommodations of a king room with an adjacent living area and wet bar, with remarkable corner room views of the Midway Plaisance and campus
University Suite (2 Rooms): Suited for the long-term traveler, each University Suite has one king bed with an adjacent living space with a fully equipped kitchen and dining area.
Presidential Suite (1 Room): Located on the hotel’s top floor, this suite offers sweeping views of campus and downtown Chicago. With almost 1000 sq ft of space, guests are treated to an open floor plan with a wet bar, makeup vanity, and oversized bathroom with a soaking tub.
Chicago Suite (1 Room): The exclusive Chicago Suite is the ultimate accommodation with inspirational views of campus and Lake Michigan. Designed for modern travel, enjoy a separate Study with a bookcase filled by Strand Bookstore, a wet bar, powder room, and separate living area.
King Room: (103 Rooms) Featuring all the amenities designed to meet the expectations of today’s traveler with a feather-topped bed, exceptional natural light, and expansive window-facing desk.Double Room (47 Rooms): Sophistication, comfort, and livability are evident throughout, with feather-topped beds, spacious modern bathroom featuring a glass-enclosed shower.

Dining
The hotel has an intimate tavern-style restaurant with a designed interior that is at once reminiscent of the past while being firmly rooted in the present.
A bar area with elevated lounge seating along the windows allows for spirited conversation in a relaxed setting. Grounded by a fireplace, the dining room impresses a feeling of comfortable familiarity yet elevated elegance. A custom mural from Boston-based artist Dean Barger adorns the elevation above the bar.
 Meetings
Meetings
The Study at University of Chicago offers approximately 4,700 square feet of conference space, with many flexible small and large event spaces both indoors and out.
Winter Garden: A 2,200ft sq indoor/outdoor entertainment and event space with a arboretum-inspired mural by Dean Barge and elaborate light fixtures by John Pomp Studios High grey brick walls and surrounding greenery provide privacy from the street. Capacity: 200
Studio 1: A 500ft sq corner space with views of the campus. Capacity: 37
Pre-Function: A 1,500ft sq open air space with access to the roof terrace. Capacity: 160 for cocktails (this space can be sold separately or combined with Drafting 1)
Drafting 1: The largest enclosed space on the second floor with access to and view from the rooftop terrace. 2,750ft sq. Capacity 129
Drafting 2 & 3: 500ft sq space with views of the David Rubenstein Forum. Capacity:36
Roof Terrace: a 1,000ft sq space with views of the beautiful bosque garden landscaping, midblock connect, and the South Campus Capacity 51 for cocktail receptions.
Other amenities include Complimentary morning coffee, newspapers, Complimentary Wi-fi, Room service, Laptop friendly safe, Laundry service, Valet Parking, Fitness facility with the latest Life Fitness equipment.


 Meetings
Meetings










