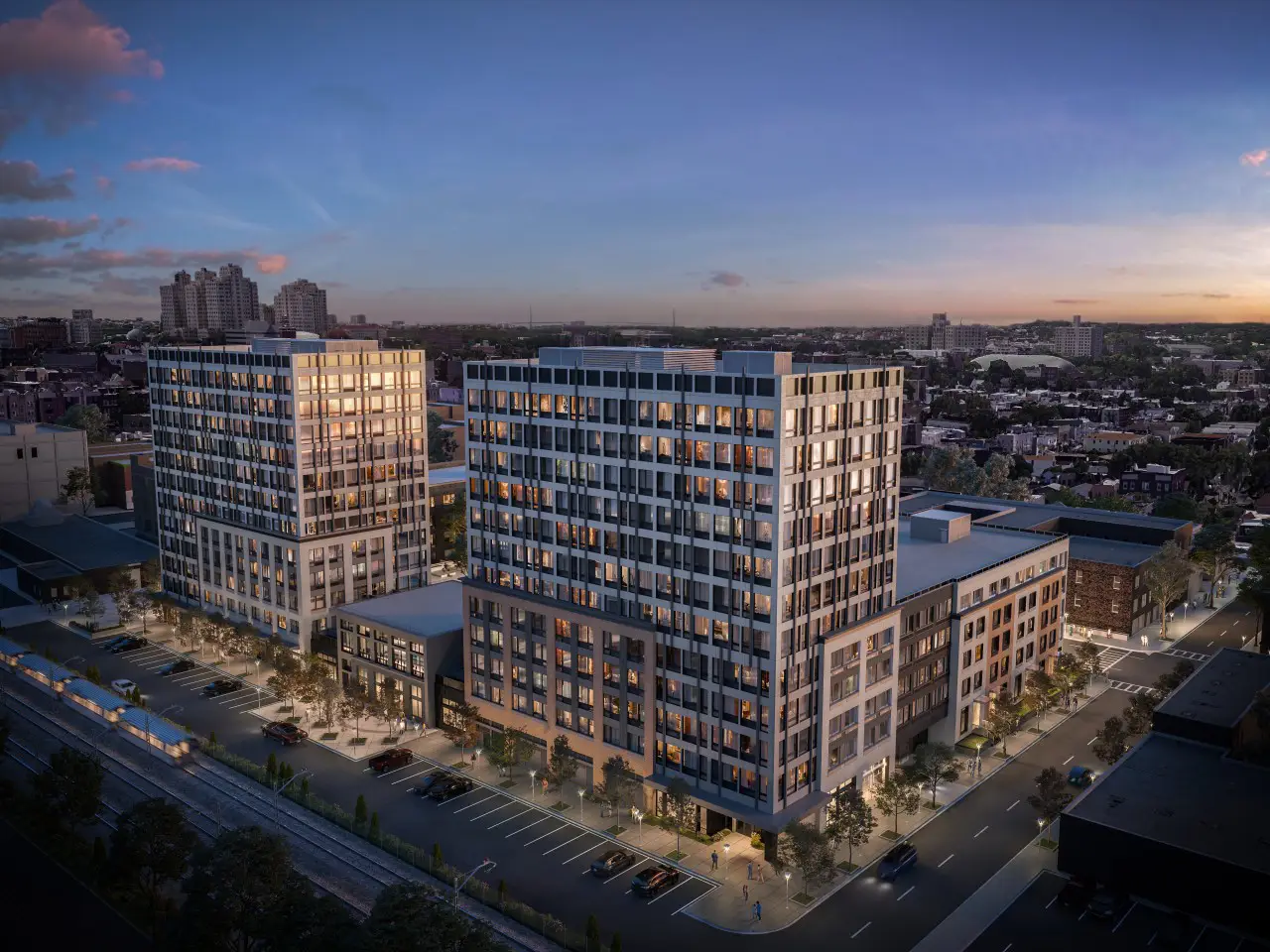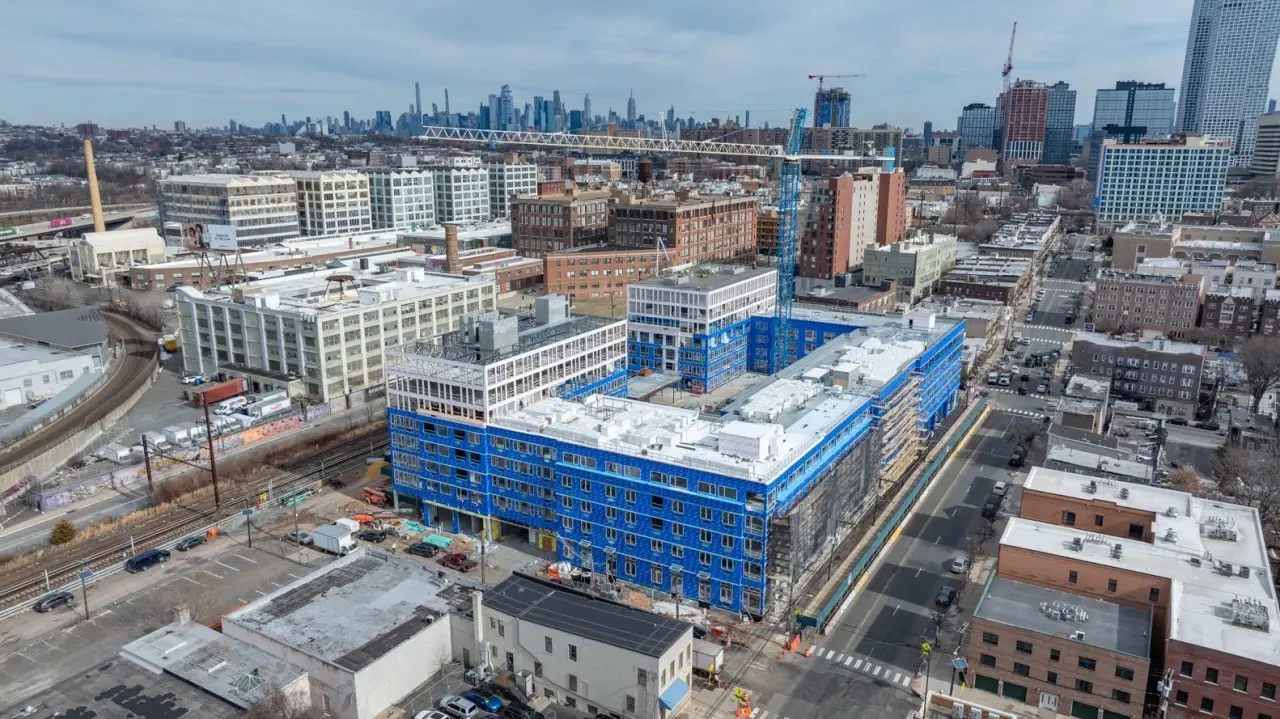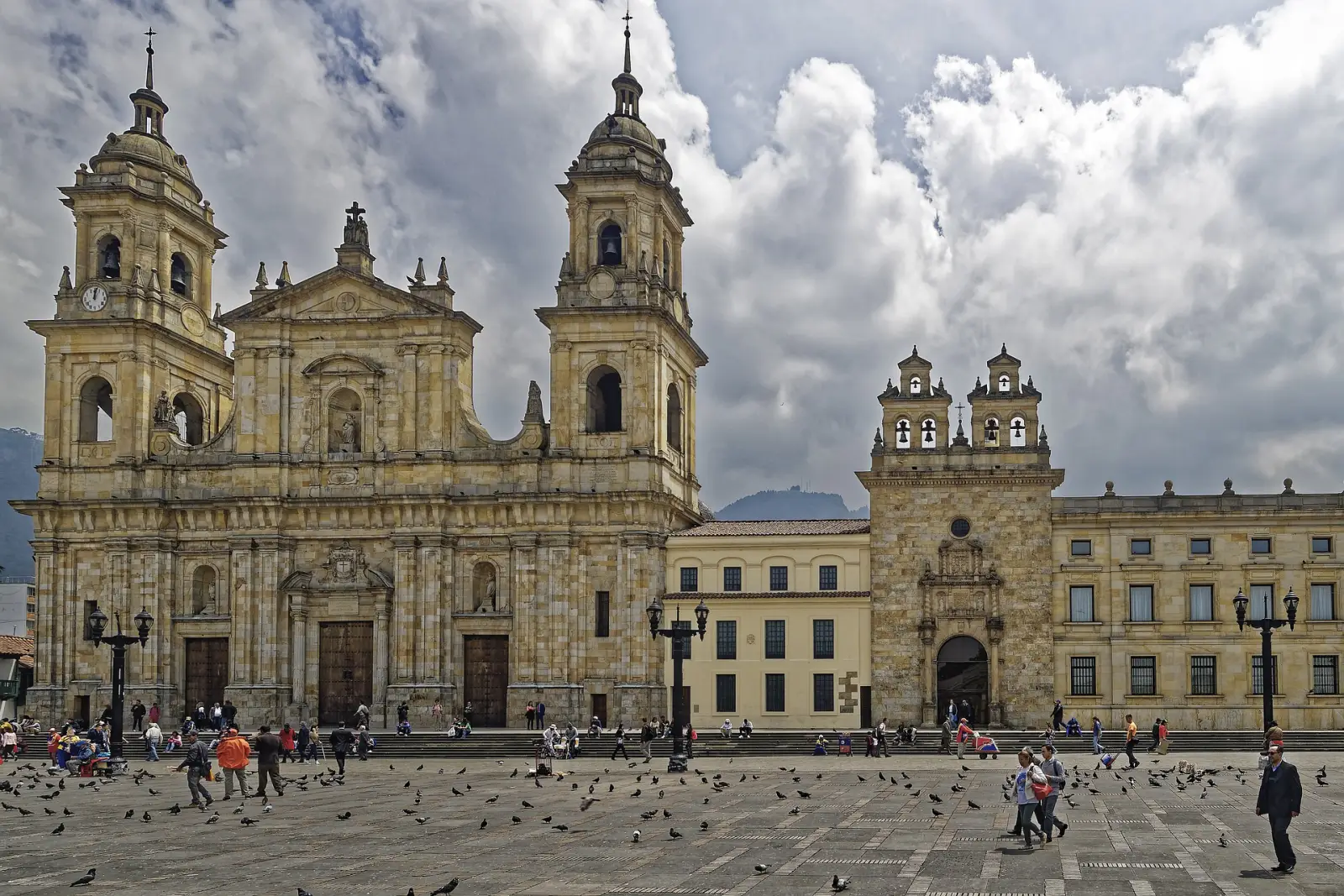Jersey City factory transformations are getting a bold new chapter with the launch of West Side Square, a mixed-use lifestyle destination being developed in the city’s Marion neighborhood.
The site, which includes a historic 1911 factory, is being reimagined into a vibrant district where culture, creativity, and modern living come together.
A Factory’s New Life in the Heart of Jersey City
Located between Broadway, Fayette Place, Giles Avenue, and Corbin Avenue, West Side Square will span nearly 800,000 square feet, featuring two residential towers, retail spaces, and a public piazza. Once a site of early industrial life, the district is now being shaped into a hub of community and design, while paying tribute to its roots. The Factory at WSS will preserve the original brick facades of the 1911 building and the adjacent worker living quarters, blending old and new in a striking architectural narrative.
The two residential buildings—The Residences at WSS and The Factory at WSS—will offer a combined 834 apartments. Designed with city living in mind, units will range from compact studios to spacious three-bedroom homes. The Residences at WSS will bring 477 units to 1075 West Side Avenue, while The Factory at WSS, located at 64 Broadway, will feature 357 more, including 36 affordable housing units.
This master-planned neighborhood is backed by a powerhouse partnership: Lanterra Developments, Westdale Properties, Lantree Developments, and Altree Developments. Together, they are turning a historically rich location into an urban enclave designed for connection, relaxation, and inspiration.
Public Piazza and Cultural Revival
Inspired by European city squares and the industrial vibe of NYC’s Meatpacking District, West Side Square will feature an open-air public piazza complete with cobblestone walkways, cultural events, and outdoor markets. This pedestrian-first space is set to become the social heart of the neighborhood—an evolving landscape for arts, food, and music. Monthly community-led events will further activate the area, offering residents and visitors a space to mingle and explore.
The project also includes 16,275 square feet of retail offerings, supporting a dynamic streetscape that complements the public spaces. With art, commerce, and local flavor all in one destination, the neighborhood aims to foster a sense of place that is distinctly Jersey City.
Designed for Modern Urban Living
Residents of West Side Square will have access to amenities that reflect today’s lifestyle needs. The community will offer rooftop retreats, a pool, lounge areas, a fitness center, yoga room, podcast studio, bike storage, pet spaces, guest suites, and even refrigerated package lockers. A 24-hour doorman and lobby café shop will enhance daily life, making the property as much a social space as a residential one.
These thoughtful touches are designed not just for convenience, but for connection. By merging shared public areas with private living options, West Side Square is creating a neighborhood where people can feel both at home and part of something bigger.
Connectivity and Completion
Strategically situated near the Journal Square PATH station, the project promises easy access to Manhattan and the surrounding tri-state area. The central location positions West Side Square as a natural extension of Jersey City’s cultural and business growth.
Set for completion in September 2026, West Side Square is already gaining attention as a bold new chapter in Jersey City’s urban transformation. Leasing opportunities are expected to begin in Spring 2026, inviting a new generation of residents to experience city life where history and future meet.








