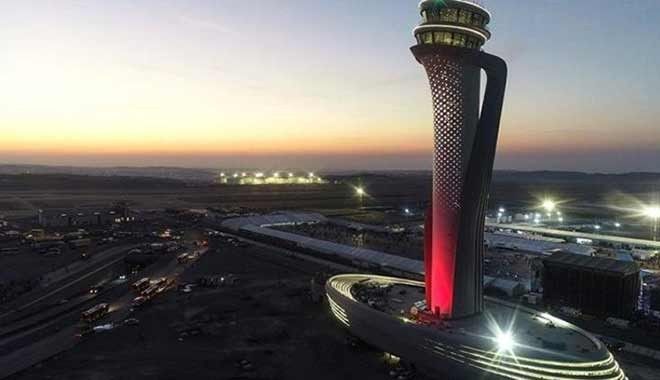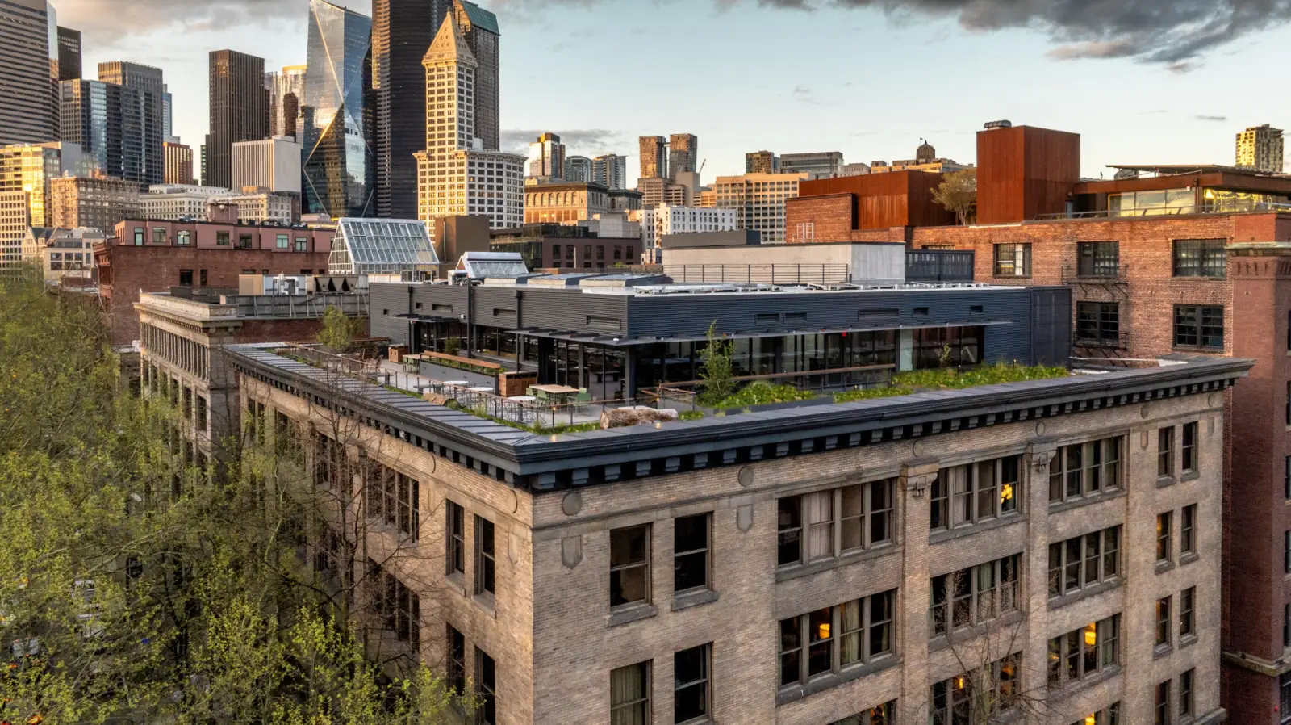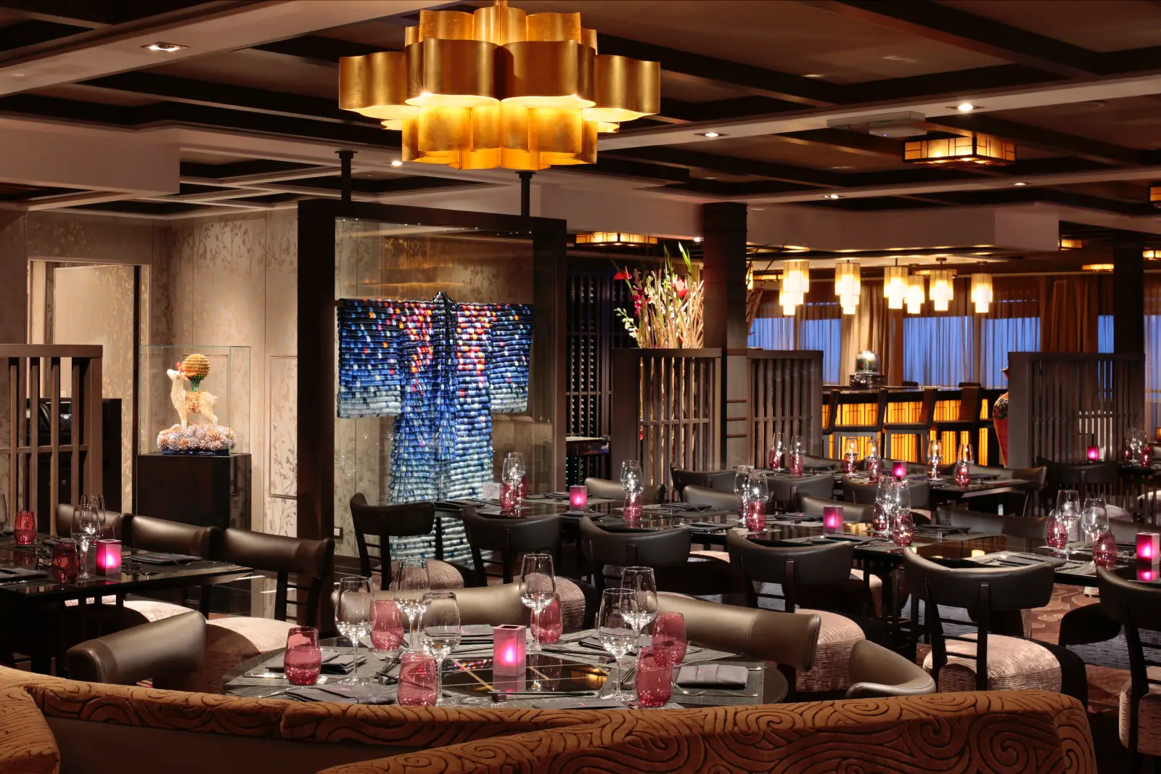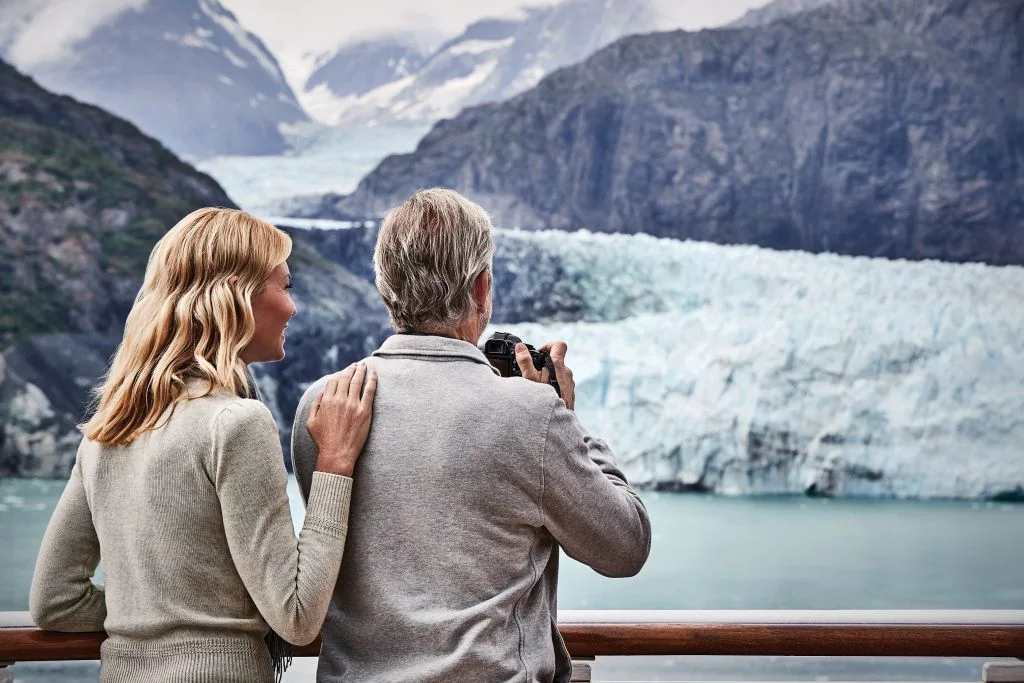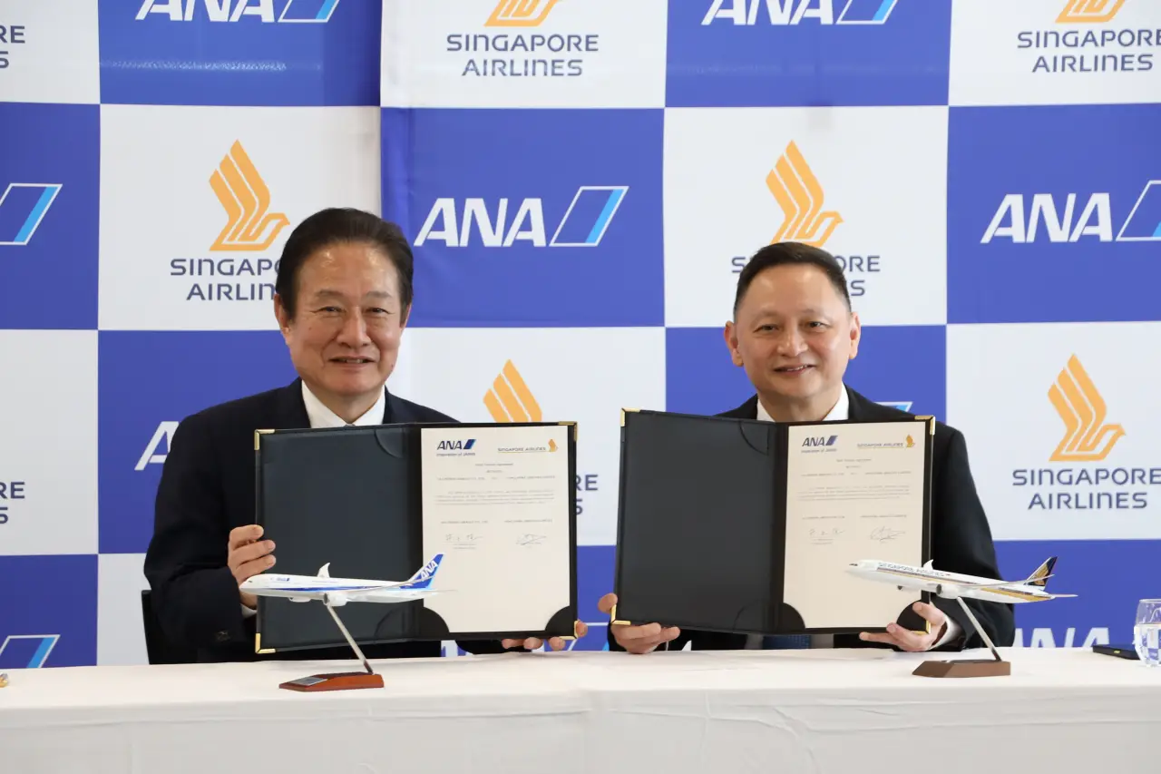MGM Resorts International announced the completion of MGM Grand’s $130 million, 250,000-square-foot expansion. MGM Resorts now offers a total of 4 million square feet of leading meeting and convention space within a two-mile stretch on the Las Vegas Strip. That’s more than all the convention space in Manhattan combined.
Coming on the heels of expansions at sister properties Mandalay Bay, ARIA and Park MGM, the award-winning MGM Grand Conference Center’s new space seamlessly connects to the existing space on all three levels for a combined total of 850,000 square feet. With added booking flexibility, the new space allows the resort to grow with the needs of its existing clients and attract new business, including Associations.
“With our expansion, upgraded amenities, new outdoor space and user-friendly connectivity packages, we provide our convention customers an enhanced meeting experience with more options,” said Ernest Stovall, vice president of Sales for MGM Grand. “I’m proud that many of our clients consider MGM Grand their home in Las Vegas, and I look forward to sharing our new look and feel.”
The expansion also introduces creative new options to accommodate the evolving need for collaborative and productive work spaces. Stay Well Meetings – the industry’s first-ever wellness meetings experience which launched at MGM Grand in 2014 – expanded its footprint by 22,000 square feet, for a total of over 40,000 square feet – and encompasses the Conference Center’s entire second floor of both the new and existing space. Stay Well Meetings feature amenities and programs that stimulate the healthy, productive and creative work environments that many clients are actively seeking.
With floor-to-ceiling windows on all three levels, attendees enjoy the natural light and stunning views of the Las Vegas Strip while mingling and networking in the pre-function spaces. In between meetings, guests can catch up on emails on the third floor’s amphitheater-style seating or relax and simply take in the views of the city. The area is designed as a casual workspace or can be used for group presentations for up to 25 people. Integrated power and data in the seating area and adjacent area, unistruts for hanging signage and other branding options support a variety of activations.
Additional spaces within the expansion include the 10,000-square-foot outdoor Marquee Courtyard available for private events, the 47,000-square-foot Chairman’s Ballroom, 30,000-square-foot Boulevard Ballroom and two non-traditional boardrooms. The largest two ballrooms feature acoustically treated operable walls that can divide the spaces into 16 breakout rooms.
Michael Dominguez, senior vice president and chief sales officer for MGM Resorts, said, “The interest in Las Vegas and specifically MGM Resorts destinations has been tremendous. Because we deliver extraordinary events that achieve client goals, we have been able to continue cultivating loyal relationships with companies that want to grow with us. The increased demand for space compelled us to develop more robust and creative meeting options throughout our portfolio, including the new offerings at MGM Grand.”
Las Vegas is the meetings capital of the world and these expansion efforts and commitment to this industry strengthen that position.
EXPANSION FAST FACTS
MGM Grand
- Expansion: 250,000 square feet
- Total including expansion: 850,000 square feet
- New space seamlessly connects to the existing conference center on all three levels
- Stay Well Meetings has expanded its footprint by 22,000 square feet, encompassing the conference center’s entire second floor
- 9’ H x 16’ W, HD, LED, multi-functional video walls (First and Third Floors)
- Expansion includes:
- 10,000-square-foot, open-air Marquee Courtyard available for private events
- Chairman’s Ballroom, 46,800 square feet
- Boulevard Ballroom, 29,200 square feet
- Terrace Ballroom, 12,600 square feet
- Cedar Ballroom, 9,275 square feet
- Within expansion, ballrooms can divide into a total 57 breakout rooms
- 4 junior ballrooms
- 2 executive boardrooms with seating capacity of up to 16
- Power and data sources have been strategically placed throughout the meeting rooms and pre-function areas for maximum flexibility and convenience
Mandalay Bay
- Expansion: 350,000 square feet of space
- Total including expansion: over 2 million square feet
ARIA
- Expansion: 200,000 square feet
- Total including expansion: over 500,000 square feet
Park MGM
- New development: 77,000 square feet of meeting space
- Park MGM is the first and only IACC-certified member on the Las Vegas Strip with first-to-market venues: Madison Meeting Center and Ideation Studio





