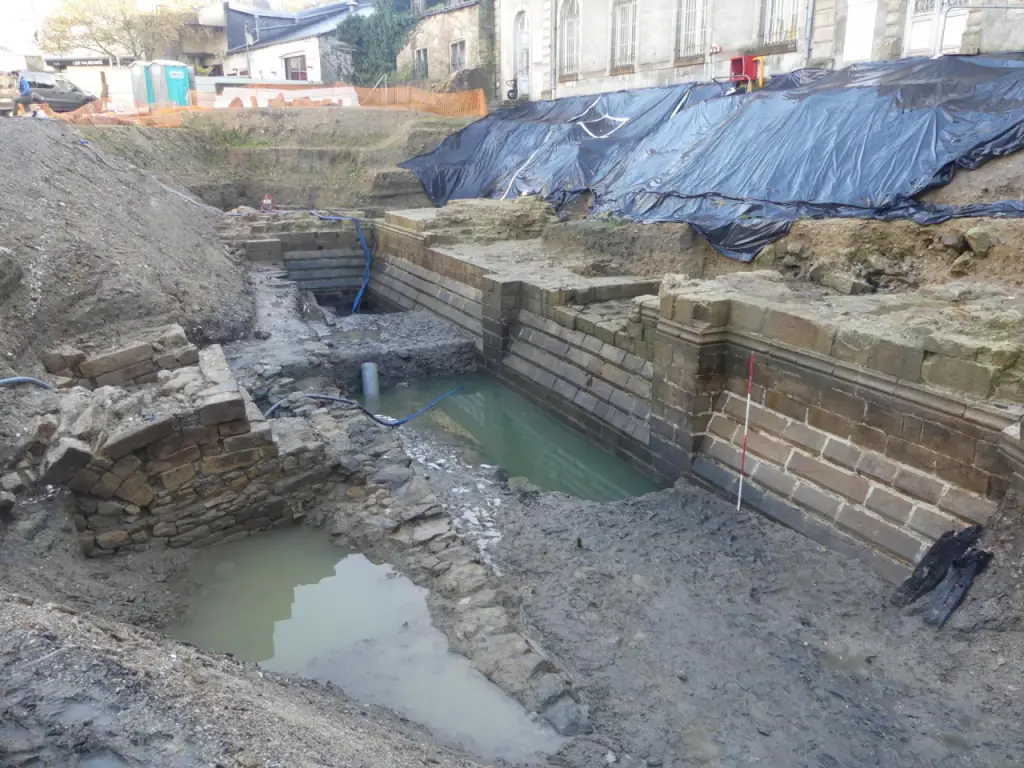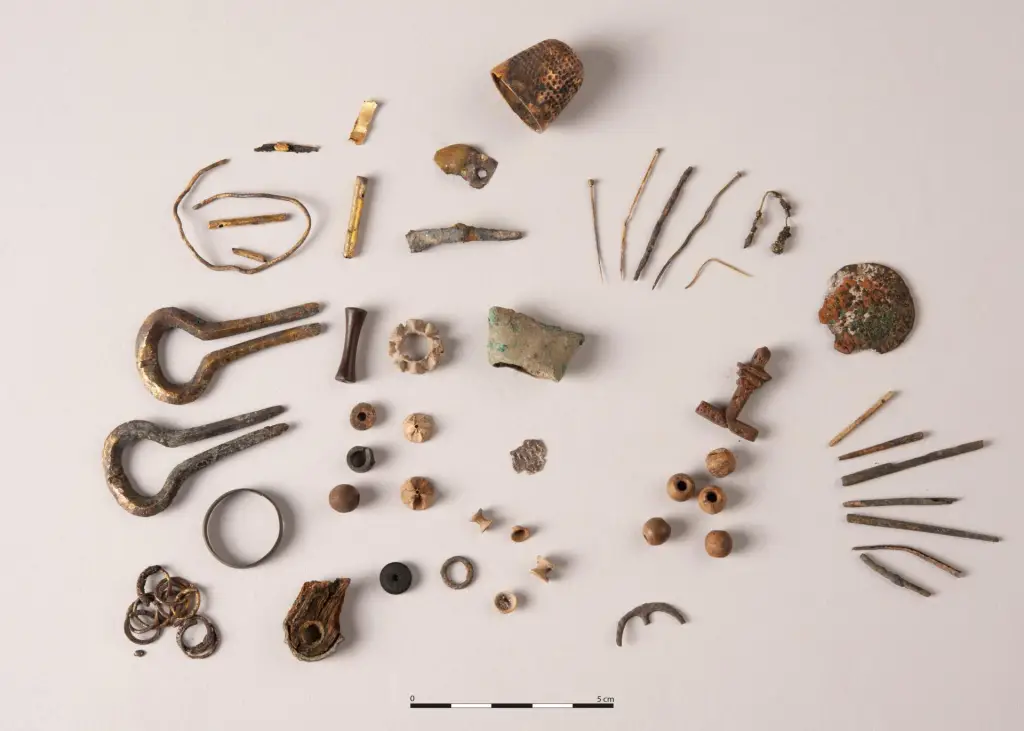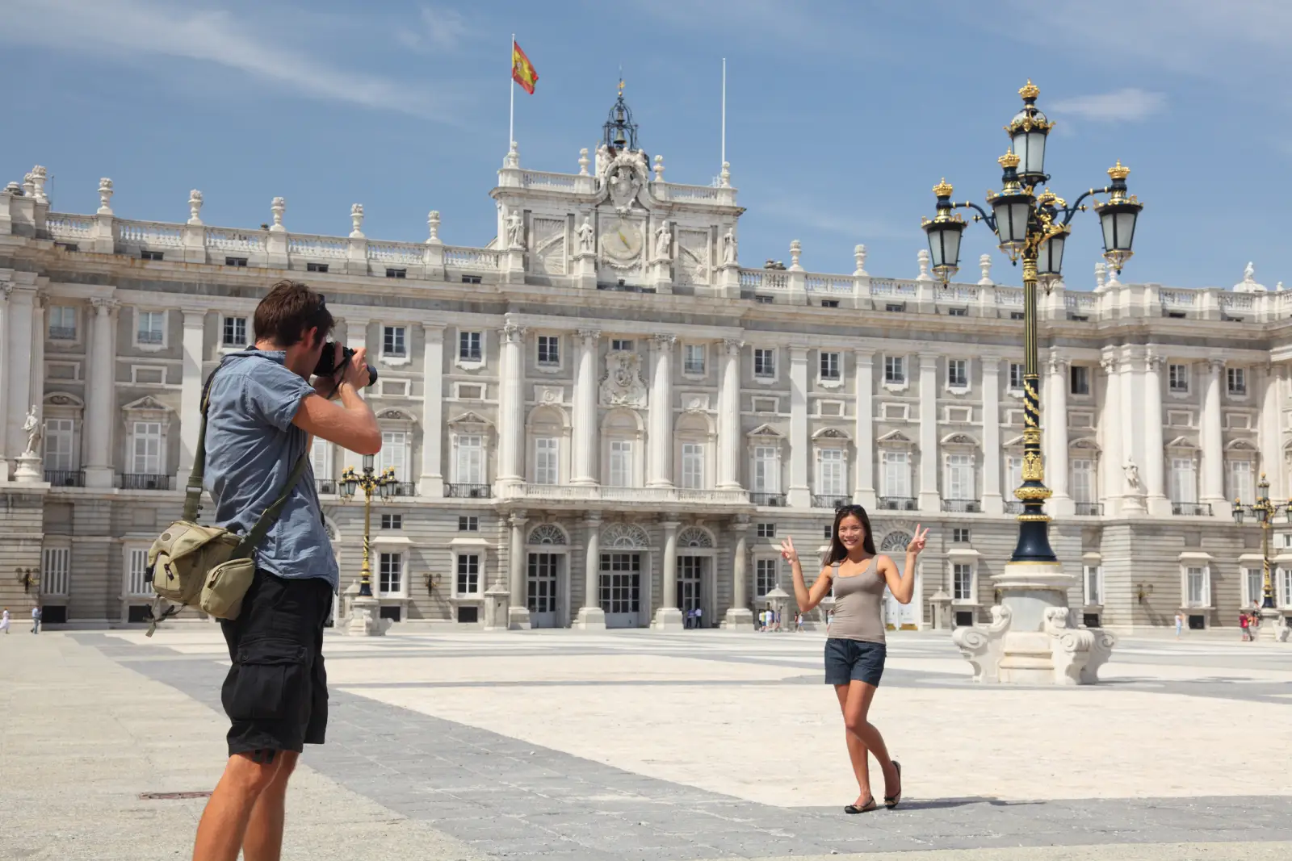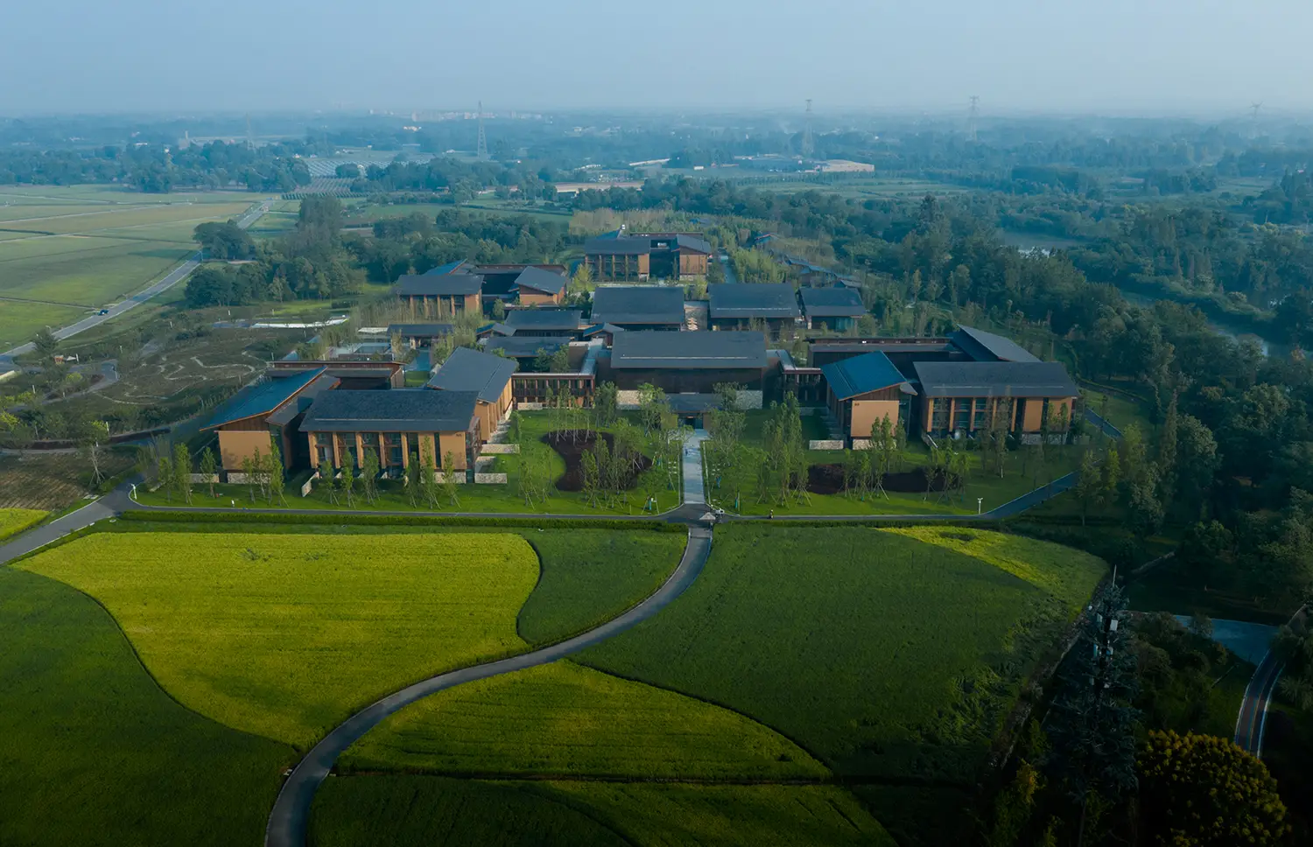Archaeologists have unearthed a medieval castle under a contemporary hotel in Vannes, France.
An Inrap team – commissioned by the City of Vannes – has just unearthed the remains of the Château de l’Hermine, built by the Duke of Brittany Jean IV from the 1380s.
The find was part of a preventive archaeology operation by the State services (Drac Bretagne) ahead of the construction of the new Museum of Fine Arts in the city.
Conducted in two phases in 2023, the excavation revealed the castle’s remains beneath the Hotel Lagorce, built on its ancient ruins.
The initial excavation, carried out from February to April 2023, and a subsequent phase in the fall, allowed archaeologists to explore the area beneath the hotel’s courtyard and cellars.
A building designed to have a “porch living area”
An archaeological diagnosis carried out by Inrap in 2021 had already demonstrated that masonry of the medieval building remained under the influence of the mansion, without the full extent being perceived.
Digging through a thick layer of earth (2.50 to 4 meters), they discovered the bottom part of a large, old building. Here, archaeologists unexpectedly uncovered the ground floor of an imposing building which they excavated over a meter of elevation and which corresponds to at the ducal residence.

© Rozenn Battais, Inrap
There was a path inside that connected two doors. One door was on the city side, and the other was between two big towers along the city wall. These towers were also found in old maps.
The whole has a “porch-house” plan similar to that of the Château de Suscinio (Morbihan), the pleasure residence of the Dukes of Brittany. This style became popular in the 14th century.
The residential space develops partly above the passage into the towers, in an architecture which combines residential functions (chimneys, latrines, etc.) and defensive functions.
The excavation gradually revealed the plan of the ground floor: the ducal dwelling, 42 meters long and 17 meters wide (excluding the work), has walls of exceptional thickness, reaching 5.60 meters.
Directly bordered by a moat, it is flanked to the east by what can be called a “square tower”. In the thickness of the facade walls, archaeologists have observed a certain number of arrangements. They thus uncovered several staircases, including a remarkably preserved ceremonial staircase, presenting a decorated core and three steps, but also a cushioned window (a bench in the embrasure).
Moat: It is a deep wide ditch, usually filled with water, typically surrounding a fortified medieval town, fortress, or castle as a protection against assault.
Archaeologists were astounded by the castle’s state of preservation, finding walls of exceptional thickness, several staircases, and a “square tower.” The site also included a mill and a network of latrines and drainage pipes, suggesting the castle had multiple floors.
Notably, the presence of a canal under the building, which powered a mill wheel, highlighted the medieval engineers’ ingenuity.
The castle’s facade, directly adjacent to a moat and featuring a glacis, underscored the defensive capabilities of the structure.
Excavators discovered a bridge pier, emphasizing the castle’s strategic importance in providing access to the city.
The uniformity of construction materials and techniques revealed through the excavation demonstrated a high level of craftsmanship and architectural mastery.

© Emmanuelle Collado, Inrap
Furthermore, the dig unearthed a treasure trove of artifacts, including crockery, coins, jewelry, and wooden items dating back to the 15th and 16th centuries.
These finds offer insights into the daily life of the castle’s inhabitants and the economic activities that took place within its walls.
The discovery of the Château de l’Hermine not only sheds light on the history of Vannes but also on the broader architectural and cultural practices of medieval Brittany.
The excavation’s success is a testament to the collaborative efforts of archaeologists, historians, and conservationists working to preserve France’s rich historical heritage. As the Château de l’Hermine’s secrets are slowly revealed, the project opens new avenues for understanding the medieval period’s architectural innovations and social dynamics.













